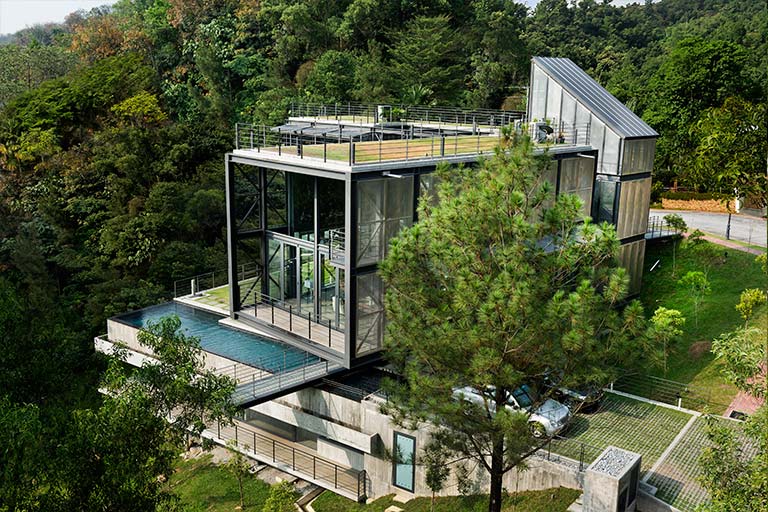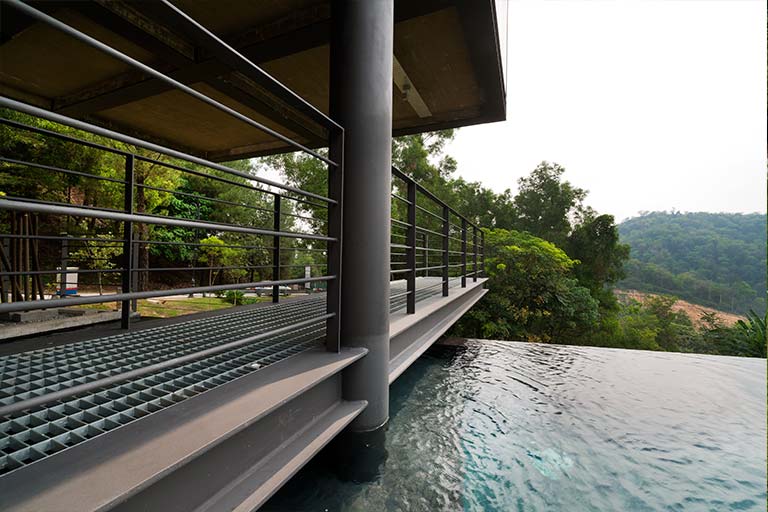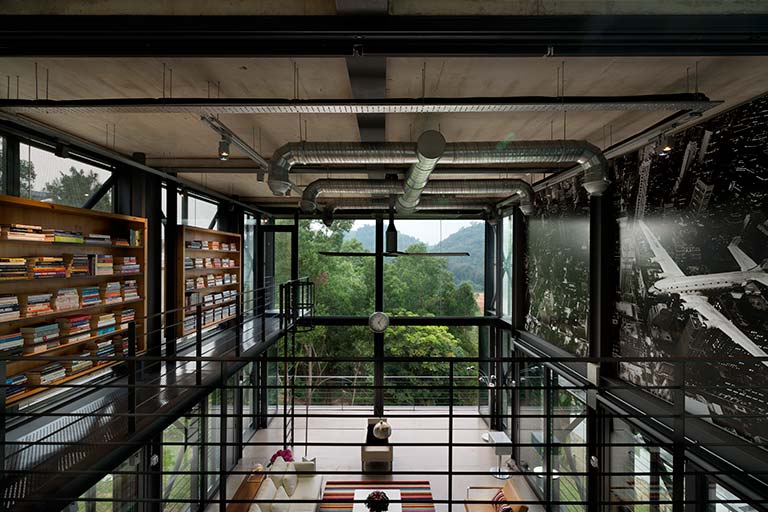The 2,100 square metre house sits on an elevated site that slopes from a road at the rear into a green valley, offering unparalleled views of the lush Malaysian rainforest to the east
A ‘light touch’ approach was adopted in its planning and construction, by architects Design Unit, to preserve the natural site contours and commanding views. This resulted in a slender steel-framed structure that cantilevers over the site on a ‘forest’ of steel columns with irregular spacings.
“The private client wanted something unique, but with substance,” says John Bullock, managing director of Design Unit. “From an early stage, he liked the idea of a cantilever and, after we discussed the options, the industrial expression of steel.”

The high-spec steel and glass façade provides flexible levels of ventilation and shade, depending on the weather and time of day
The house comprises two separate structures; a two-storey steel living and bedroom block, and this is raised above a separate reinforced base structure that incorporates an art gallery, a cinema and an external swimming pool and green roof garden. The two elements were constructed at slightly offset angles in order to create a central courtyard.
The circular steel columns that support the box measure around 275mm in diameter and plunge uninterrupted through the concrete block. The building is entered via a ramp from the road to heighten the sense of not being anchored to the ground and to increase awareness of the valley below.
The high-spec steel and glass façade provides flexible levels of ventilation and shade, depending on the weather and time of day. It comprises an internal skin of double glazing, covered by a full-height glass sliding screen, a full-height adjustable glass shutter covering half the width of the opening, and an external bi-fold sunscreen of perforated stainless steel.

Each three metre square sunscreen is intended to reduce heat gain in the extreme tropical climate. When opened electronically, on hydraulic arms, it forms a shelf over the top of the window to allow daylight to penetrate and continue to provide some shading.
Bullock says: “Depending on the position of the sunshades, the industrial expression of the house completely changes, from an enclosed metal box into a structure of openness and transparency. Even when the shades are closed, the interior feels full of light dappled with patterns of sunlight.”
Each shade is relatively heavy, comprising a hollow section frame covered by a perforated stainless steel panel. Three different mock-ups had to be produced to find piston arms strong enough to support the load.

The Cantilever House is designed to be sustainable in use, with high levels of natural cross-ventilation, minimal reliance on air conditioning and high levels of diffuse natural light to avoid artificial illumination.
“The entire staircase features perforated steel treads and risers to encourage natural ventilation through the circulation space,” says Bullock.
Grass-covered roofs, on the lower ground and roof-top, encourage outdoor living and maximise contact with nature. “The steel structure is suitable to be dismantled and reused, or melted down to create new steel products, which makes it highly sustainable in terms of the circular economy in the long term,” Bullock concludes.
Images: Lin Ho