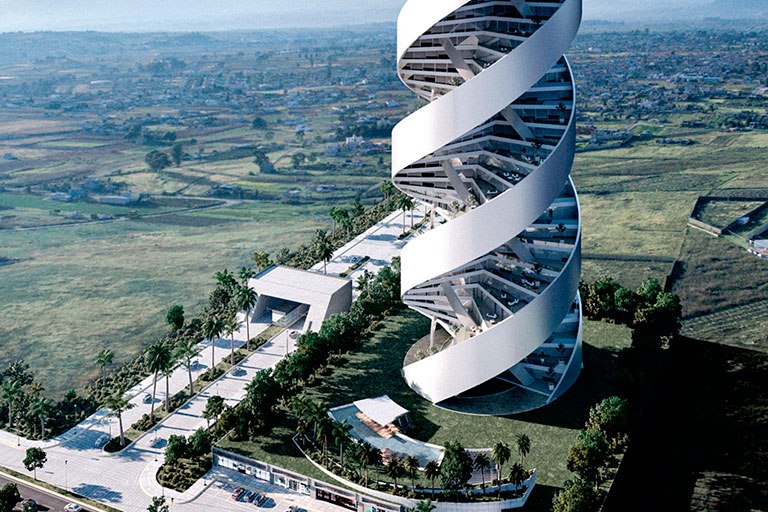Torre Helea, a new residential building in Puebla City, Mexico, uses a unique steel cantilever structure to create a ‘corkscrew’ design that gives its apartments a 360° panoramic view.
With a striking aesthetic that will illuminate the city skyline once completed, the building, designed by local architects Bulnes Arquitectos, contains 93 luxury apartments – including one penthouse – across 33 levels.
Each floor has three apartments that spread radially from the centre like a propeller, with every level rotating 15° anticlockwise from the last as they rise all the way to the top – 142.5m high.
The tower’s columns and floor spans rely on the strength and adaptability of steel to create vast, open-plan living spaces suspended in the sky
No expense has been spared in designing a luxurious environment. Each apartment has its own large balcony area, with generous living spaces ranging from 235-285m2. Residents also benefit from a car park with 300 spaces, gardens, a fitness centre and other amenities, such as a swimming pool and bar.
Sustainability has also been a key consideration in the design phase, with energy and water efficiency a crucial aspect. In addition, there has been significant reuse of materials throughout the construction process.
93处悬臂式住宅结构围绕中央立柱,如螺旋桨的叶片般呈放射状分布
钢筋混凝土核心支撑高强度钢横梁,形成公寓的楼面跨度
The power of steel
The core of Torre Helea is its steel-reinforced concrete cylinder that houses the elevator and stairwells. The structure of the surrounding apartments rests partly on this concrete core, while the columns and cross beams that support the floor-spanning are made of high-strength steel.
This structure works by allowing a quarter of each apartment’s weight load to be transmitted to the foundations. Functionally, it removes a lot of restrictions from each of the apartments, allowing their respective terraces to become arguably the most distinctive aesthetic element of the building.
In order to meet the complex and unique logistical demands presented by the tower’s bold pushing of architectural boundaries, steel was a vital component of the design.
Steel is a great enabler for ambitious modern designers as it allows large areas to be created inside buildings with fewer columns or limits on how they can be arranged. Also, the precision fabrication that can be achieved with steel allows for the realisation of ambitious engineering projects like Torre Helea that rely on many complex interlocking sections.
Similarly, the tower’s columns and floor spans rely on the strength and adaptability of steel to create vast, open-plan living spaces suspended in the sky. This flexibility means each apartment’s structure can be fully customised, including enabling the combination of more than one level to create a two-floor apartment offering double the floor space.
The key selling point of this project, of course, is the fantastic panoramic view its suspended apartment design offers across the Puebla City skyline. The unique steel cantilever system that leaves the majority of each apartment’s floorspace ‘floating’ in the air means that residents can enjoy unparalleled sights from the comfort of their own homes.
 The project will feature a car park with 300 spaces, gardens, a fitness centre and other amenities, such as a swimming pool and bar
The project will feature a car park with 300 spaces, gardens, a fitness centre and other amenities, such as a swimming pool and bar
Shaping the future of architecture
The building has already turned a lot of heads in the architectural world and received serious recognition at the World Architecture Festival in 2018.
And the designers are proud to have broken new ground in building design, providing inspiration for architects of the future to create beautiful, sustainable structures.
A statement from the design team says: “Torre Helea seeks to put Puebla on the map through architecture and become a reference not only locally, but also become a new way of doing things in Latin America.”
Images: Bulnes Arquitectos