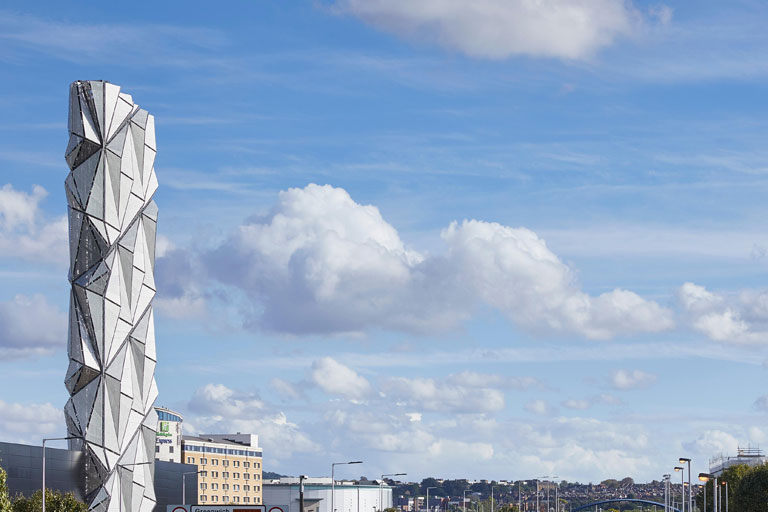The Greenwich Peninsula Low Carbon Energy Centre is a sculptural landmark born from a close alliance between art, architecture and engineering
C.F. Møller Architects, British artist Conrad Shawcross, and developer Knight Dragon have worked together to create a new landmark building in one of London’s major urban development areas.
The 3,000-metre squared Greenwich Peninsula Low Carbon Energy Centre contains a combined heat and power plant which will distribute heat energy to homes and businesses due to be built on the Peninsula, saving over 20,000 tonnes of carbon each year.
“The tensile strength of steel, together with its ductility, made it the obvious choice for a strong, slim, flue which was highly perforated”
Sam Whatman
This highly visible new structure features a steel-framed building with a sculptural 49-metre-high flue stack tower, clad in hundreds of triangular panels – each one the height of a London bus.
The panels form complex geometric patterns and create an uneven surface, inspired by ideas found in Cubist and Futurist paintings, as well as the concept behind First World War ‘dazzle camouflage’, whereby ships were covered with highly visible geometric patterns that made it difficult to track and predict their movements at distance.
The perforated panels are illuminated at night by subtle integrated lighting, and have been overlaid to produce the Moiré effect – a visual perception which occurs when viewing one set of lines or dots superimposed on another at a different angle.
 The Greenwich Peninsula Low Carbon Energy Centre
The Greenwich Peninsula Low Carbon Energy Centre
Art into architecture
Sam Whatman, London-based Associate at C.F. Møller Architects, worked on the project throughout the early design stages and took over as project architect for the construction period. “The original design concept was to align the flues in a row to create a tower with a thin visual profile like a fin or a blade, which would appear on the London skyline,” he explains.
“This brought a number of structural challenges – including wind loading on the face of the tower – and the tensile strength of steel, together with its ductility, made it the obvious choice for a strong, slim, flue which was highly perforated.”
The flue is structurally independent from the centre, and was built from five interconnecting steel ladder frames fabricated offsite in sections. Steelwork for the project was supplied and erected by Billington Structures, who lifted and bolted the elements into place, connecting the ladders with a series of diagonal cross members.
“All the steel is British – smelted at Tata steelworks in the north of England, fabricated in Yorkshire and galvanised in Nottinghamshire. Many were the largest sections ever to be galvanised in the UK,” says Whatman. “The ability to accurately fabricate steel offsite in large sections allowed a fast installation of two months, which reduced the time working at great heights.”
Collaborating with artist Conrad Shawcross involved elevating the quality of detailing for the steel tower, including devising unobtrusive connections. “The geometry of the tower and the way the panels fold and bend across it is so impressive,” says Sam Whatman. “We’ll take away a great deal from this project – especially the collaboration with an artist. There’s so much to be gained by bringing art into architecture.”
Images: Alamy