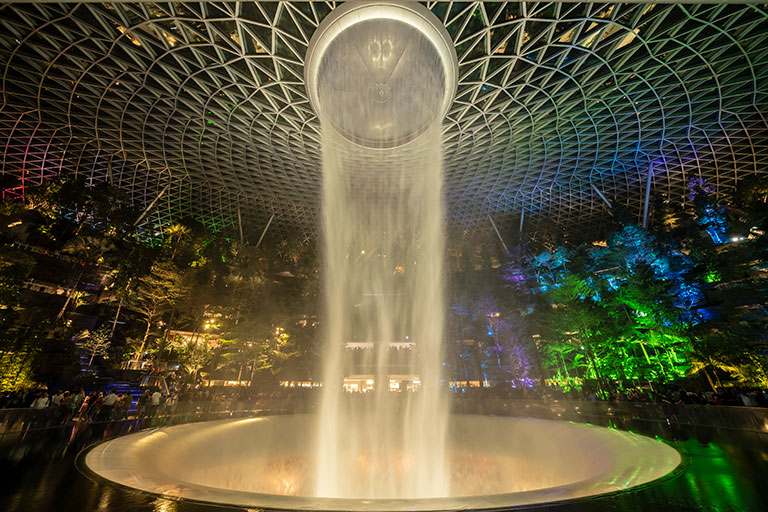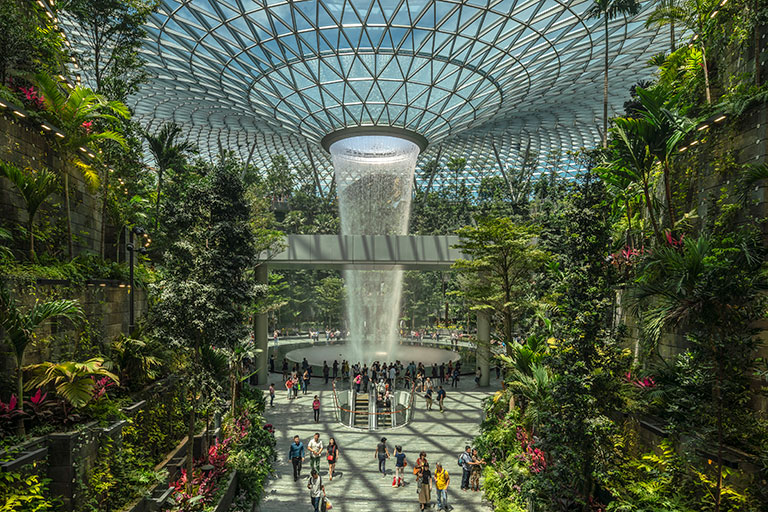A glittering, multi-faceted steel and glass dome covers spectacular indoor gardens at Singapore’s newly opened Jewel Changi Airport
Intended to be an experience unlike any other, Singapore’s Jewel Changi Airport is a recently completed extension which is breathtaking in both scale and design.
The publicly-accessible, nature-themed retail and entertainment complex, with its distinctive curved façade made of glass and steel, reportedly cost $1.7bn to build on the site of a former carpark and links three of the airport’s passenger terminals.
At the core of this iconic new structure is the Shiseido Forest Valley, a terraced indoor landscape populated with thousands of trees and shrubs, where the world’s tallest indoor waterfall – at 40 metres high – dramatically cascades rainwater from a central open oculus in the roof.
Accessible to the main retail area through a series of vertical canyons, the Shiseido Forest Valley consists of two walking trails. The East Trail features several smaller waterfalls along its path, while the West Trail allows visitors to walk among swirling mist. At the fifth level, the Canopy Park boasts attractions including mazes, slides and a glass-bottomed bridge, as well as an events area with capacity for around one thousand people.
This world-class lifestyle destination has been completed by Jewel Changi Airport Development – a joint venture by Changi Airport Group and CapitaLand – and began with the need to expand the capacity of Changi Airport’s Terminal 1, as well as its open-air carpark.
“The Jewel roof is made up of 5,000 nodes and 14,000 steel elements – all different.”
Masterminded by world-renowned architect, Moshe Safdie, 81, who has a lifelong fascination with gardens, the daring faceted facade creates an iconic landmark and was based on the geometry of a torus.
International engineering consultancy, BuroHappold, worked with advanced building information modelling (BIM) tools to optimise the design and allow maximum light to enter without overheating – creating the ideal environment for plants to grow. The result was not only beautiful but also buildable and economically feasible.
围绕繁忙的机场,施工过程必须仔细规划
穹顶使用超过9000片玻璃经过广泛测试,确保不会形成反光,以免影响空中交通管理人员的注意力
屋顶结构由1.4万个钢构件组成
“Working with Safdie Architects, our first design for the structure put a rather bold concept forward: a single-layer steel and glass system,” explains Cristobal Correa – BuroHappold’s Associate Director, Structures.
“Most of these systems are compression driven, meaning that the shell structures have only modest bending forces, but this shape was different: a toroidal form that was not symmetrical about its long axis, creating great variations in the stresses in the shape compared to other structures we had designed before.”
“Each complex node, prismatic steel section and triangular panel is unique and each is produced using the most sophisticated manufacturing technologies.”
Crowned with a complex steel and glass roof, measuring 200 metres across at the longest span, Jewel Changi Airport posed significant construction challenges. The roof is supported continuously along the rim, with the integrated structure and façade system creating an almost column-free interior.
To realise this groundbreaking vision, Safdie Architects brought together and led a global collaboration of the best minds in the fields of engineering, landscape architecture, interior design, and art.
Not only did those involved need to overcome limited site access at a busy airport, but the asymmetrical roof shape was designed to ensure rainwater from the waterfall oculus would avoid the elevated airport train which weaves through the indoor forest.
 The stunningly complex steel and glass roof measures 200 metres across at its longest span
The stunningly complex steel and glass roof measures 200 metres across at its longest span
Jewel in the crown
BuroHappold engineered the steel structure, with the gridshell weighing a total of 3,500 tonnes, and the cantilevered roof literally suspended in the air. The precisely engineered doughnut-shaped roof forms a continuous gridshell, which is supported on a perimeter ringbeam and 14 tubular steel tree-like columns, bearing onto the concrete structure. The dipped section of the oculus proved the most complex element to design and build, pushing the boundaries of technology.
“The Jewel roof is made up of 5,000 nodes and 14,000 steel elements – all different,” says Cristobal Correa. “However, all of the pieces of hardware share a consistent set of geometrical rules that allows them to have a similar connection detail – creating a system of construction and a connection strategy common at all locations.
“Each complex node, prismatic steel section and triangular panel is unique and each is produced using the most sophisticated manufacturing technologies. The nodes were five-axis milled by Mero in Germany from round stock, and the steel elements are all straight and located in a vertical plane.
 The oculus directs rainwater into the world’s largest indoor waterfall
The oculus directs rainwater into the world’s largest indoor waterfall
“Cut at different angles where they meet the node, these elements were manufactured from steel plates by Yong-Nam in Singapore, using robots to precisely cut and weld the pieces together to create the box sections. The glass panels were fabricated in China and the triangles cut from larger standard rectangular pieces.”
More than 9,000 triangular panes of high-performance glass, each slightly different, were specially engineered for the dome and installed using QR codes relating to their exact location. This glazing was extensively tested to ensure that no reflections would be created which might distract the air traffic controllers.
Construction work began in December 2014, with a protective crash deck in place. The contractor completed the oculus first and then erected the roof in 10 sections, working clockwise. Nodes and members were hoisted and positioned individually, overseen by three teams of surveyors, and the glass panels were installed last.
Opened in April 2019, with the Canopy Park unveiled to the public on 10 June 2019, Jewel Changi Airport has been accorded multiple local and international awards for its innovative and iconic design, and millions of visitors will now be able to enjoy the unique experience it offers.
Images: Courtesy Safdie Architects – Darren Soh, Charu Kokate
Video: Business Insider